Easy to Use Interior Design Software for Mac
(Updated January 2019)
Undoubtedly CAD software has become today an essential part of Interior Design business. If several decades ago it was impossible to imagine Interior Designer who cannot draw, today it becomes reality: more and more Interior Design students do all renderings by means of CAD software. We can discuss long hours the downside of this phenomenon and the benefits of the ability to produce hand-drawn renderings, however, this is not the subject of this article.
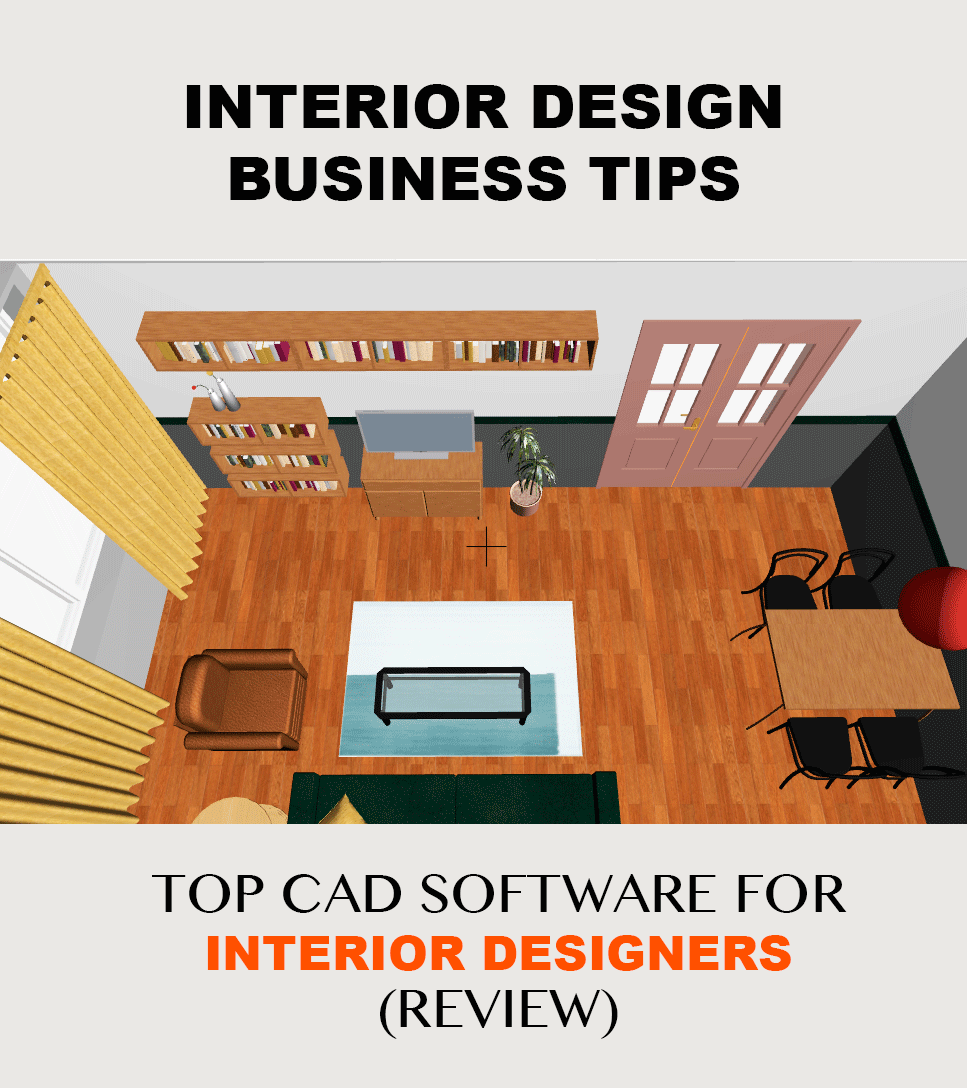
If you look at job vacancies, you will see that even to get an Internship in the company, an Interior Design student is expected to have perfect CAD skills. We can like it or not but CAD is a must thing to learn nowadays to stay competitive on the market. However, many professionals are actually stuck with the choice of software as there are so many available. This article is aimed to review all popular programs used today in order to help you to make the right choice. It is based on several opinions of real interior designers and architects and covers main pros and cons of each program.
Some programs are more sophisticated and will require to attend special courses or hire a tutor to understand the principles of it. Other programs are quite easy and you can actually learn them by yourself. There are a lot of books and online courses available, for example lynda.com, where you will need to pay a monthly fee to get access to tutorials and then study them at your own pace.
Live Home 3D
Wonderful Interior Design App for professionals created by Belight Software , which is very easy to learn and can be a great alternative to expensive CAD software. After watching introductory tutorials available on the developer's website you will be able to make the full use of this app. While there are two versions available – basic and Pro, I strongly recommend you to go for a Pro version, to enjoy such extensive features, as the ability to design unlimited number of stories, niches and wall cutouts, export images in high resolution, add a light source to any object and advanced material editor.
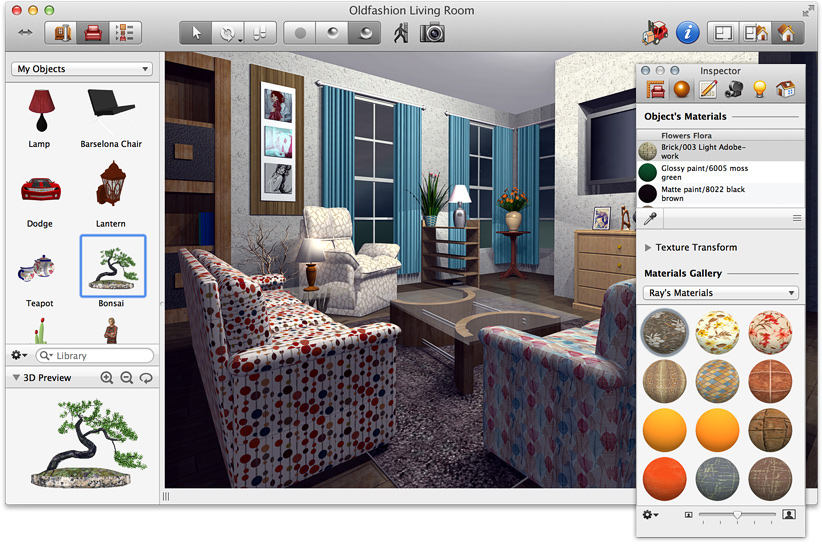
Pros:
• You can select pre-designed interiors to get started quickly, which allows you to significantly save the time while creating a floor plan.
• Extensive library with supplied 3D objects.
• Integration with Google SketchUp is excellent – you can download 3D models from Google 3d Warehouse.
• Project tree tool with all the objects included in the project – similar to Photoshop layers you can hide or preview any object simply by clicking on the "eye" button, which is very convenient when you want to test or compare different furniture or materials.
• There is a 3D preview tool for a selected object.
• Measuring and annotations tool will allow you to add notes to your 2D floor plan, which is very useful if you want to include any specifications/clarifications for contractors.
• 3 Modes of preview available – 2D (floorplan), 3D and Split mode (a combination of both).
• 3 Rendering modes – lights and shadows, lights only and no lights or shadows.
• Inspector panel allows you to quickly control materials and other elements of your projects.

Cons:
- Quite limited selection of room templates.
- Only for Mac
3D Homeplanner
Great online software developed by dmlights that will help you to create a floor plan and furniture layout easily and quickly. Also has a 3D preview mode which allows to visualize how suggested layout works.
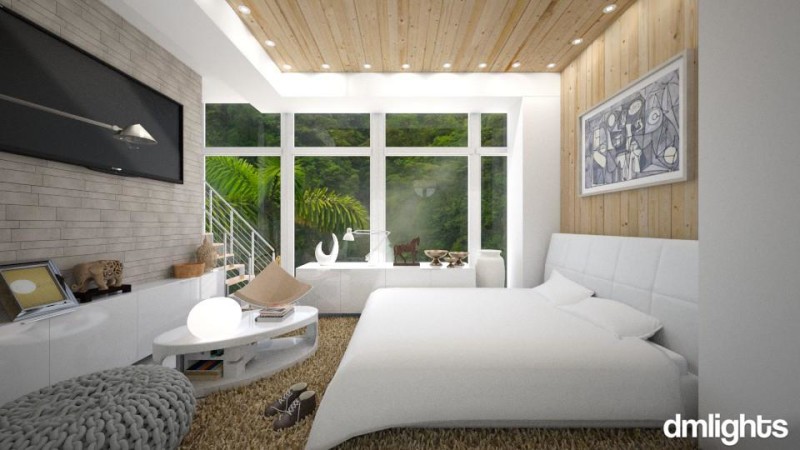
Pros:
- 3D Homeplanner has a number of room shapes which you can choose from that will save you lots of time on making one.
- It is an online software meaning that you don't have to download anything and can start using it immediately. No registration is required for creating floor plans, however you will need to register for the 3D mode.
- The size of wall and its length can be changed simply by clicking on them and modifying their values.
- 3D Homeplanner has a built in «drag and drop» function for architectural elements, furniture and materials – its use is very intuitive so basically you will need no learning before to start to use it.
- You can easily customize dimensions and materials of architectural elements.
- Big selection of various furniture. It is divided for into categories for different rooms – bedroom, living room, kitchen, bathroom, kids room, garden, etc., which simplifies and speeds up the process.
- You can move the furniture around, rotate or delete it from the plan.
- 3D mode allows you to preview the room and understand if the suggested layout works or not.
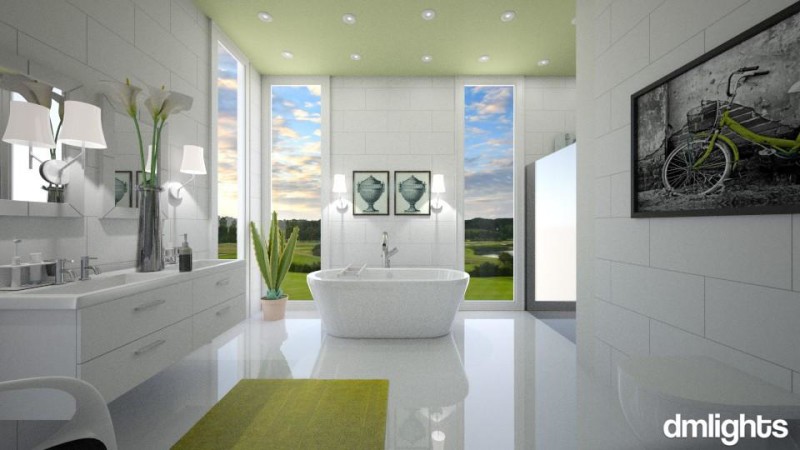
Cons:
- Since the software is web-based you will need a proper Internet connection. You will not be able to use it in the offline mode.
- The selection of architectural features such as doors and windows is quite limited.
Archicad
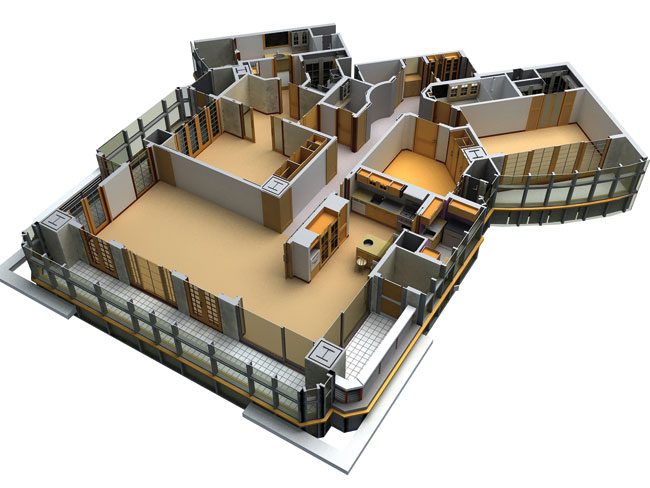
As the name suggests this software was created mainly for architects, thus mainly focuses on their needs. It is perfect for creating architectural plans, elevations and sections.
Pros
2) Quick and simple to use, straightforward, no hidden settings
3) Great for creating technical drawings
4) Includes PDF maker
5) Allows to see changes made in 2D format to instantly see in 3D model
6) New Morph tool of the latest version (ArchiCad 16) allows to create complex geometrical forms
7) Large library of BIM components (Interior Design objects)
8) Choice of MAC or Windows
Cons
1) Expensive
2) Arhicad 16 is quite difficult to learn for new users
3) Limited possibilities for creating non standard objects with complex geometry (this was improved in the latest version by introducing Morph tool)
4) Lack of single key commands
AutoCAD
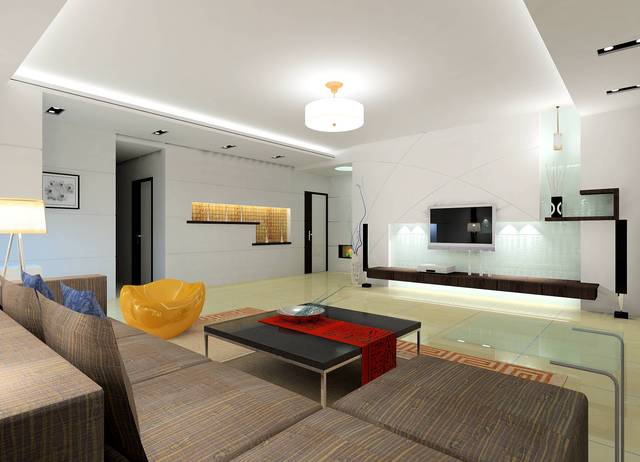
This is one of the most popular CAD software that interior designers use. It is available both in Windows and Mac versions and you can download a free trial from the Autodesk website. Although Autocad gives a lot of opportunities to a user, it is not an easy program to learn. You don't need to be a techno guru, but you will need a lot of patience and determination, but as award you will be able to produce very realistic renderings.
Pros
1) One of the main pros of this software is its popularity – it is used in many architectural and design companies
2) Allows creating detailed and sophisticated drawings
3) Ease of use for 3D visualization and animation
Cons
1) Expensive
2) Complicated for a new user and difficult to learn
3) Models created in Autocad are not possible to read in other programs
Autodesk Revit
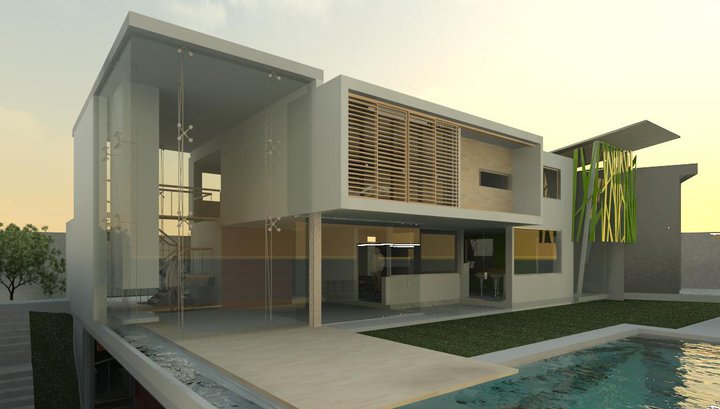
This is a special program created for architects allowing to design a building and its components in 3D.
Pros
1) Provides better understanding of architectural structure of the building
2) Allows to quickly create plans, elevations and sections
Cons
1) In order to make great drawings one needs to study thoroughly the program which requires lots of time and desire to "dig"
2) Expensive as all other Autodesk programs. Perhaps is more suitable and workable in terms of self-repayment for large architectural bureaus rather than small Interior Design businesses
Autodesk 3Ds Max
This software allows creating 3D models, animations and images. It is frequently used by architectural and Interior Design studios for rendering, simulation and visualization purposes.
Pros
1) High standard of 2D and 3D data exchange
2) Easy to learn
3) Large variety of available tools and plugins
4) A lot of helpful information in the Internet – tutorials, courses, conferences and books
Cons
1) Quite slow
2) Poor compatibility with other modeling software
3) A lot of available functions makes it difficult to thoroughly learn this program
Chief Architect
Home Designer Professional 2019
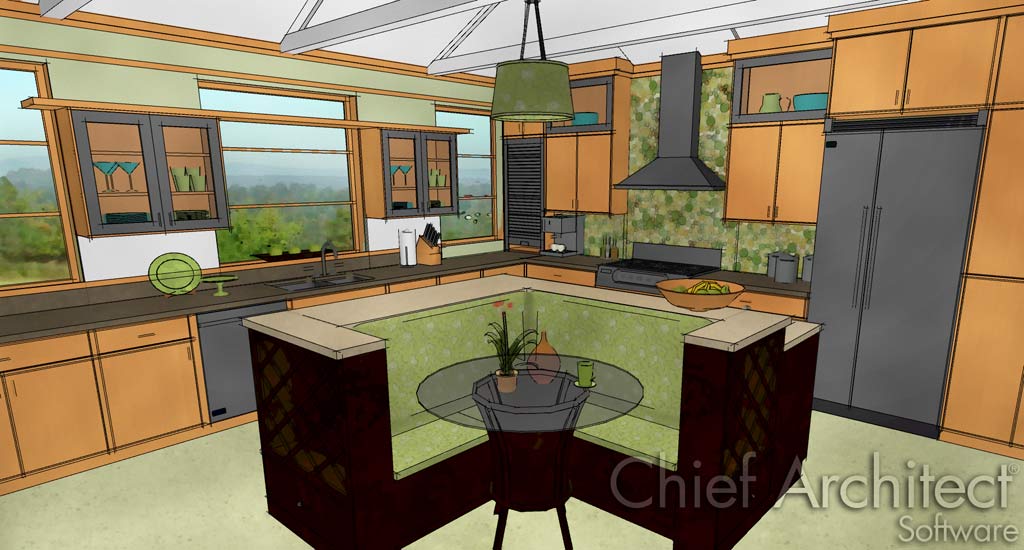
This software was specifically designed for the home building industry. Its simplicity allows to use 3D design tool by novice computer users or by those who find other CAD software too complicated.
Pros
1) Simple to use and easy to learn
2) Allows creating schematic drawing within minutes
Cons
1) Very basic, doesn't allot to create very complex objects
TurboCAD
This software originally developed in South Africa exists today in two versions – for Macintosh and Microsoft Windows operating system. It can be used both for 2D and 3D design. The Basic version contains limited architectural tools, while Platinum version contains all the set (more than 600 tools).
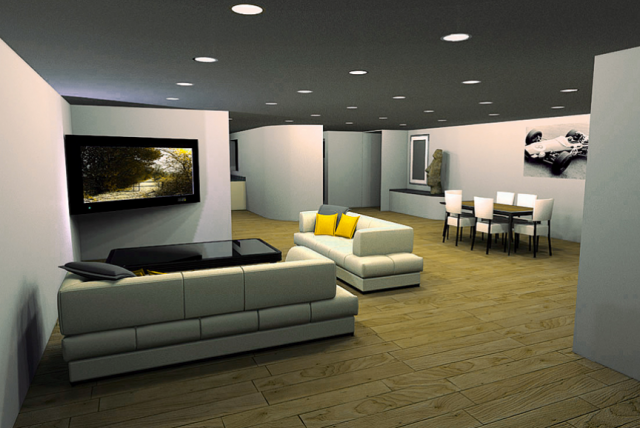
Pros
1) Many tailor-made packages of this software can satisfy the needs of almost every user. For less demanding users there is TurboCAD deluxe, for advanced Turbo Platinum Pro, for those who need only 2D rendering there is TurboCAD Designer.
2) Good value for money (even the most advanced version is still cheaper than Autdesk products).
3) Easy to install and accompanying manual is clearly explained. There is also very informative Getting Started guide for the beginners and supportive online tutorials.
4) Great for 2D and especially for 3D renderings.
5) Ability to create sections and elevations for any 3D object.
6) A number of very useful features for 3D rendering such as Extrude Face tool, Drag on Facet (for applying multiple finishes to the same surface), Helix tool (to draw 3D spirals), 2D Bisector tool and many others.
7) Exchange data very well.
Cons
1) Not the easiest program to learn.
2) Lack of shortcut commands.
3) There is no help option really available within the software itself.
SketchUp
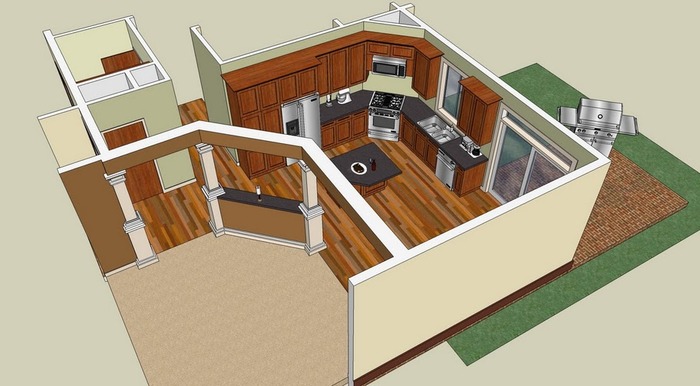
This is a 3D modeling program acquired by Trimble.
Pros
1) Easy to learn and use
2) Big online library (called 3D Warehouse) of models (doors, windows, furniture, etc.). It allows designers to download and share free models.
3) Allows access to 3-rd party "plug-in" programs with additional possibilities (e.g. near photo realistic renderings).
4) You can import photos of the things which clients already own and set them within the space
5) Available free limited version
Cons
1) Difficulties with 3D visualization especially with complex models
2) Difficulties with modeling complex surfaces especially with curved, "organic" forms. Detailing of such objects makes them "heavy"
3) Absence of controlled point lights which is essential for Interior Design projects
4) Rendering in SketchUp is very basic, however it can be attractive as it imitates the hand drawings. For making photo-realistic renderings the program can be compatible with special programs – "Render" plug-ins.
Vectorworks
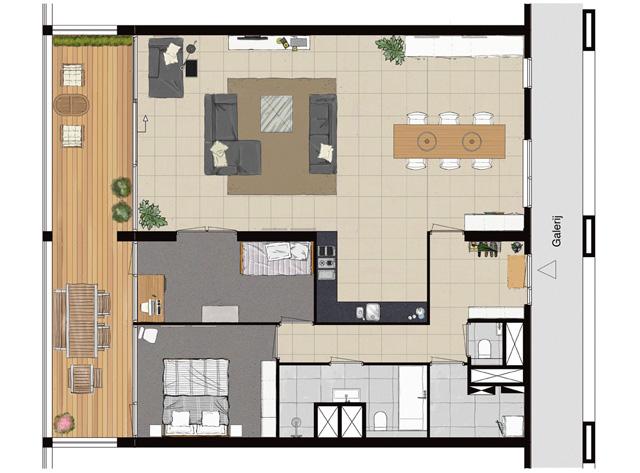
Unlike other CAD products which can be used for architecture and engineering, Vectorworks was specifically designed for Interior Design needs.
Pros
1) Successfully integrates 2D and 3D design
2) Very useful worksheets feature – allows creating schedules, material lists, cost sheets, etc.
3) Great tool for creating floor plans (2D drafting).
4) Cost-effective
5) Supports a lot of formats (PDF, SketchUp, 3Ds, etc.)
6) The latest version includes some SketchUp functions, such as push/pull
7) Good lighting and texture effects.
Cons
1) Base price doesn't include high-quality 3D-render
Each of the reviewed programs is great and gives user a lot of opportunities. If you still don't know which program to choose, remember that CAD skills are important but not everything in Interior Design. It is just a tool which helps you to visualize your ideas. So make yourself a coffee, decide which one is better for you and start learning!

Easily perform interior design modeling with high performance CPU/GPU on cloud virtual PCs with hosted windows applications using CloudDesktopOnline.com. Visit www.Apps4Rent.com today to learn more about cloud products.
Can you state any other pros and cons of these programs? Which software do you use? Do you like it?
Check out my eBooks for interior designers:
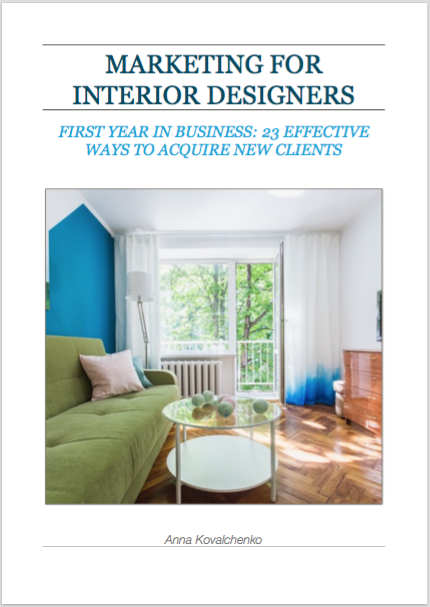

Сохранить Сохранить
Сохранить Сохранить
Сохранить Сохранить
Interior designer, blogger and owner of online home decor boutique selling unique items made by local artisans and artists from the countries along the ancient Silk Route.
Easy to Use Interior Design Software for Mac
Source: https://essenziale-hd.com/2019/01/30/top-cad-programs-for-interior-designers-review/